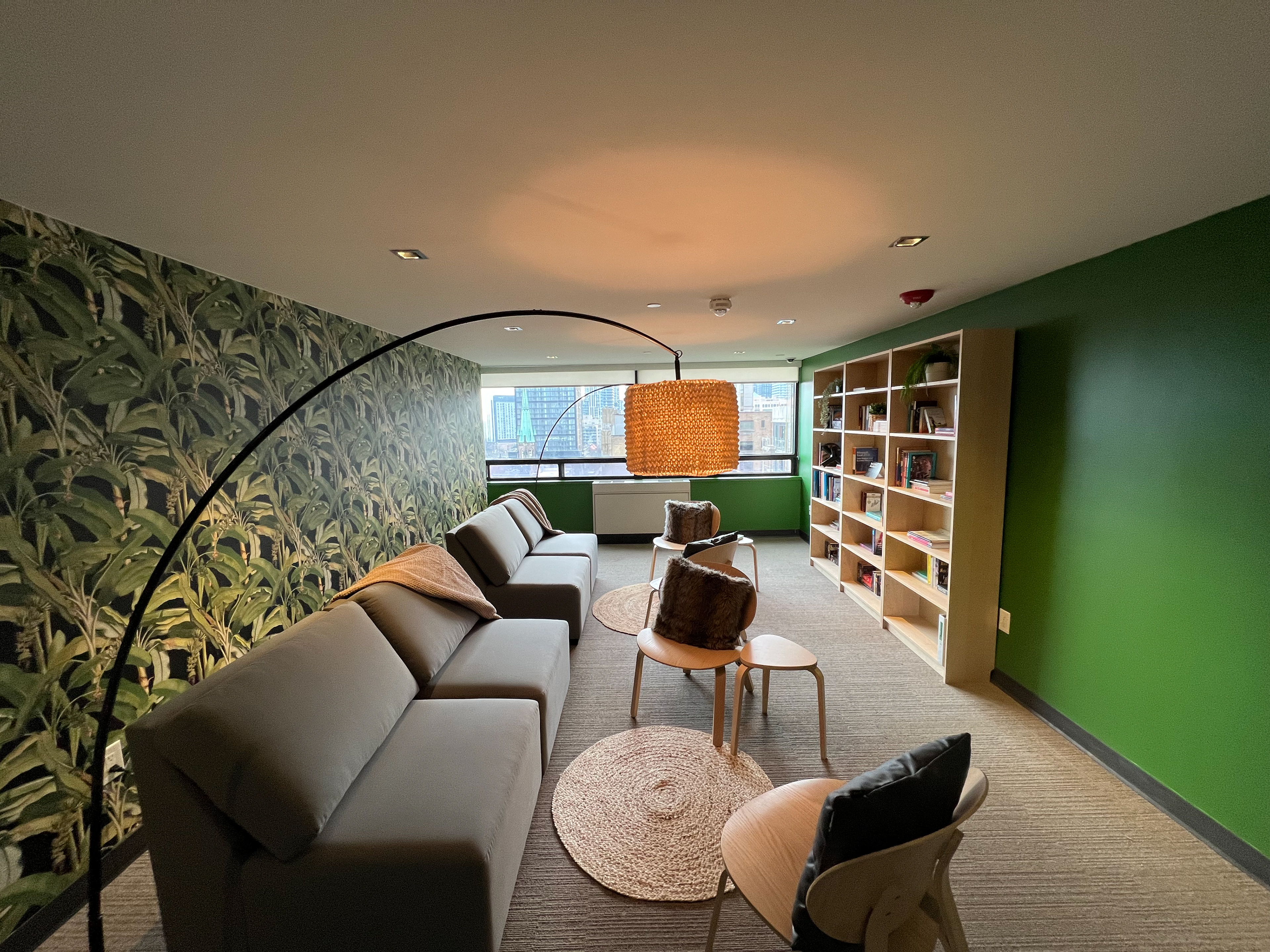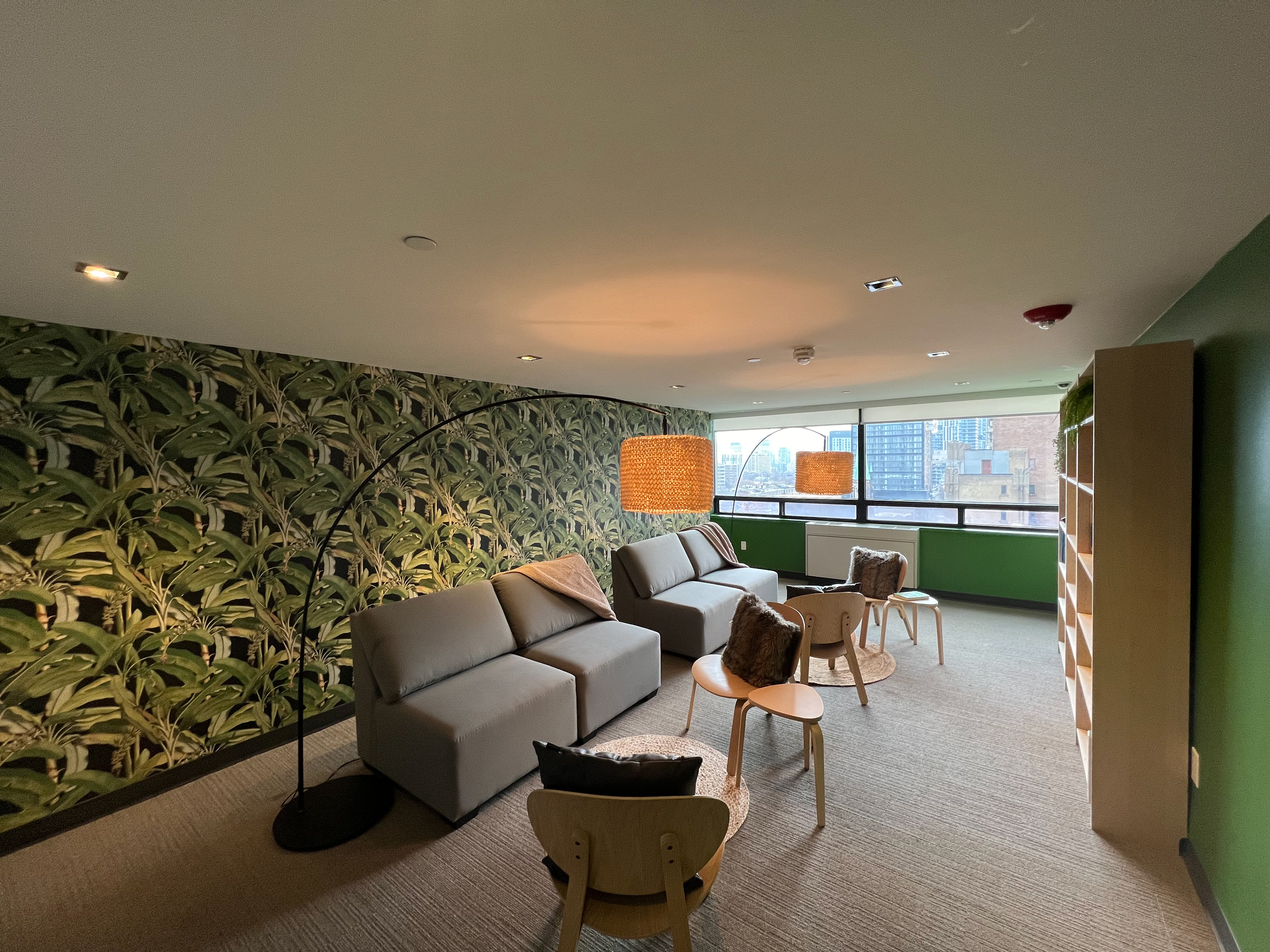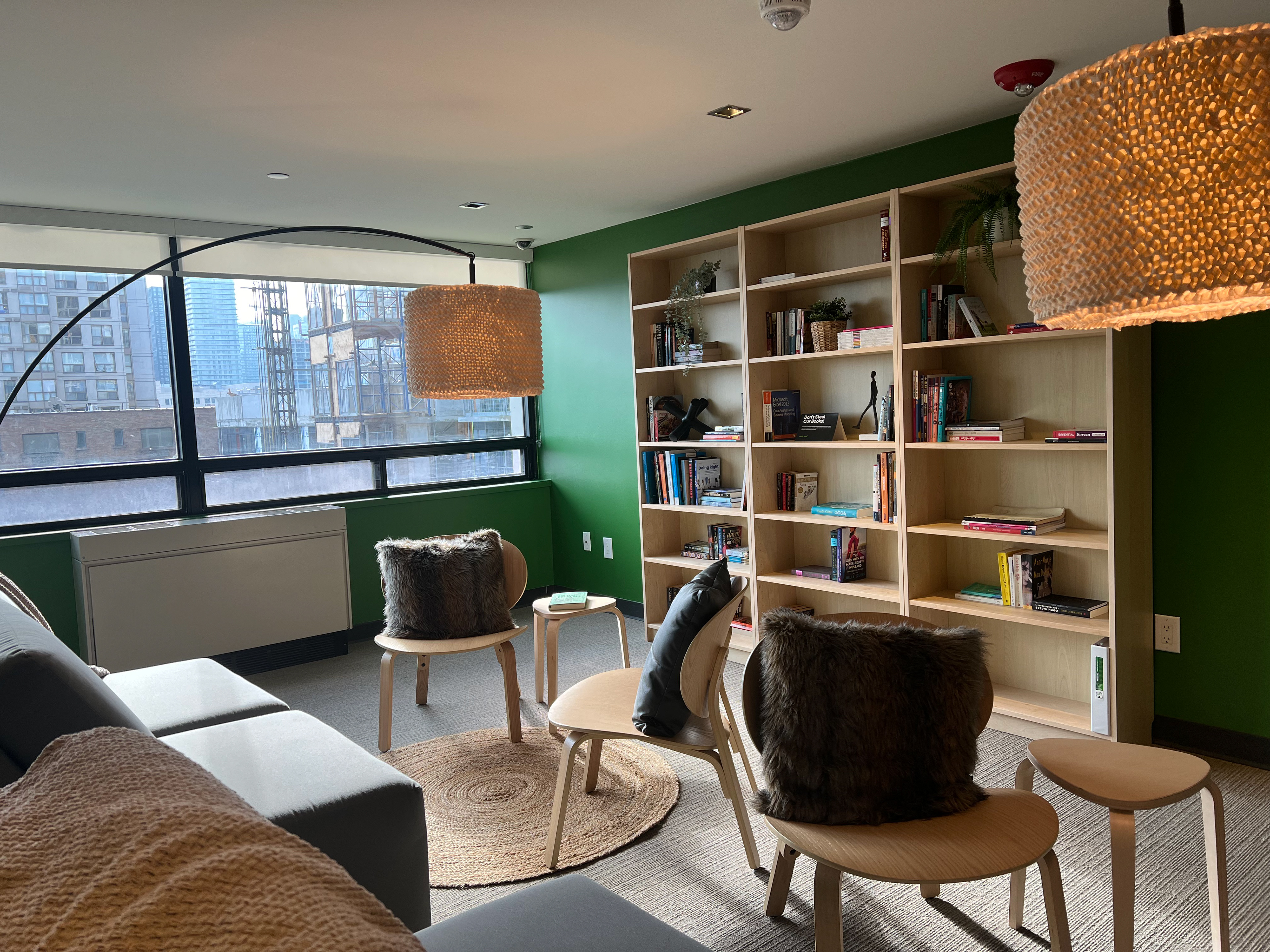Parkside Spaces | Interiors
The Parkside Spaces Project is a collaborative initiative focused on redesigning 10 student-centric amenities within a high-rise student residence in downtown Toronto. Inspired by the diverse student community from around the world and across Canada, the project aims to create unique spaces that foster collaboration, study, and socialization. Parkside, a prominent name in Toronto's student housing industry, is dedicated to enhancing community engagement, academic achievement, and personal success.
Our comprehensive approach involves strategic planning and visualization to ensure the seamless execution of each space. The project has already unveiled three out of the ten spaces, including Theatre 22, an intimate screening lounge, and Salon Vert, an eclectic, nature-inspired reading lounge. As we continue the development, our focus remains on delivering a cohesive and impactful representation of the dynamic synergy that defines the student community at Parkside, contributing to an enhanced overall experience for residents.
Learn more about Parkside at live-parkside.ca
Location:
Toronto, ON. Canada.
Status:
Estimated Completion Fall 2024.
Rendering - Salon Vert

Salon Vert - 1

Salon Vert - 2

Salon Vert - 3
Rendering - Innovation Studio


